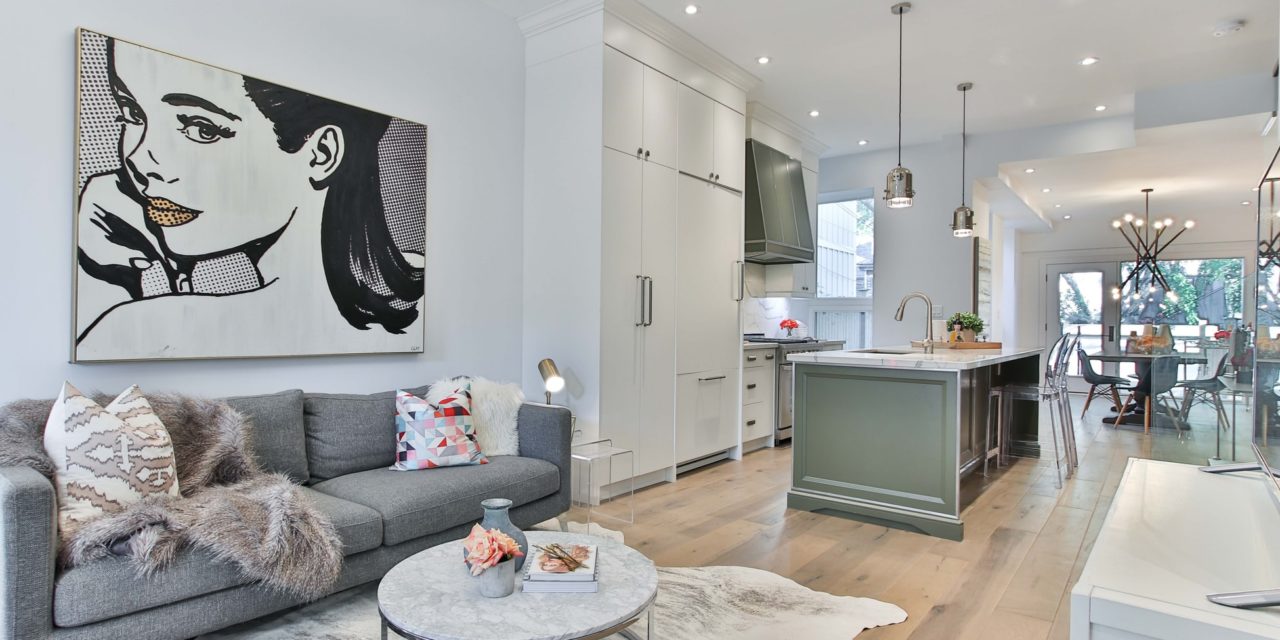[ad_1]
External wall finishes in masonry can be formed as a cladding or as the actual wall. The actual wall is which is built to carry weight or as in fills within a building frame. The cladding is applied onto a wall which is erected. The chippings found from hardcore or dressed stone on site can be used to form decorative features. This can be features done on the parts below the sill level of a window. A whole wall such as an entrance facade or column can be finished with this chippings.
The rubble chippings can be sourced from soft or hard masonry. They may be fixed on plain or rendered wall surfaces. The finish can also be used on adjacent chimney back walls, dinning or lounge walls. The required backing for this work is usually a flat surface. This can be achieved by applying a render on the wall. This is worked with a wooden float. When a wall is constructed with a fair surface, then the render is not required. The surface can be brick, concrete or fair face masonry.
The rubble chippings are first soaked in water over night. The wall surfaces are ensured that they are plumb and fairly smooth. When commencing the work, a small one inch timber piece prepared. It used as a gauge with strings hanged at the top of the wall. The strings are spaced at three feet apart. This ensures as the mason lays the chippings they are in line. Mortar is mixed in the ratio of one part cement and two parts sand for building up the units.
The mortar is put on the timber piece about an inch thick. The chippings are placed one by one on the mortar. Due to there irregular shapes and sizes, lay each piece differently. One piece can be three inches long, the next eight and the following one foot long. Other pieces are roughly shaped to be two inches by one foot or ten inches round to make a contrast. This continues until the wall is complete. Ensure the excess mortar is brushed off farm each course. Vanish maybe applied on an internal feature wall.
[ad_2]
Source by Andrew Karundu


